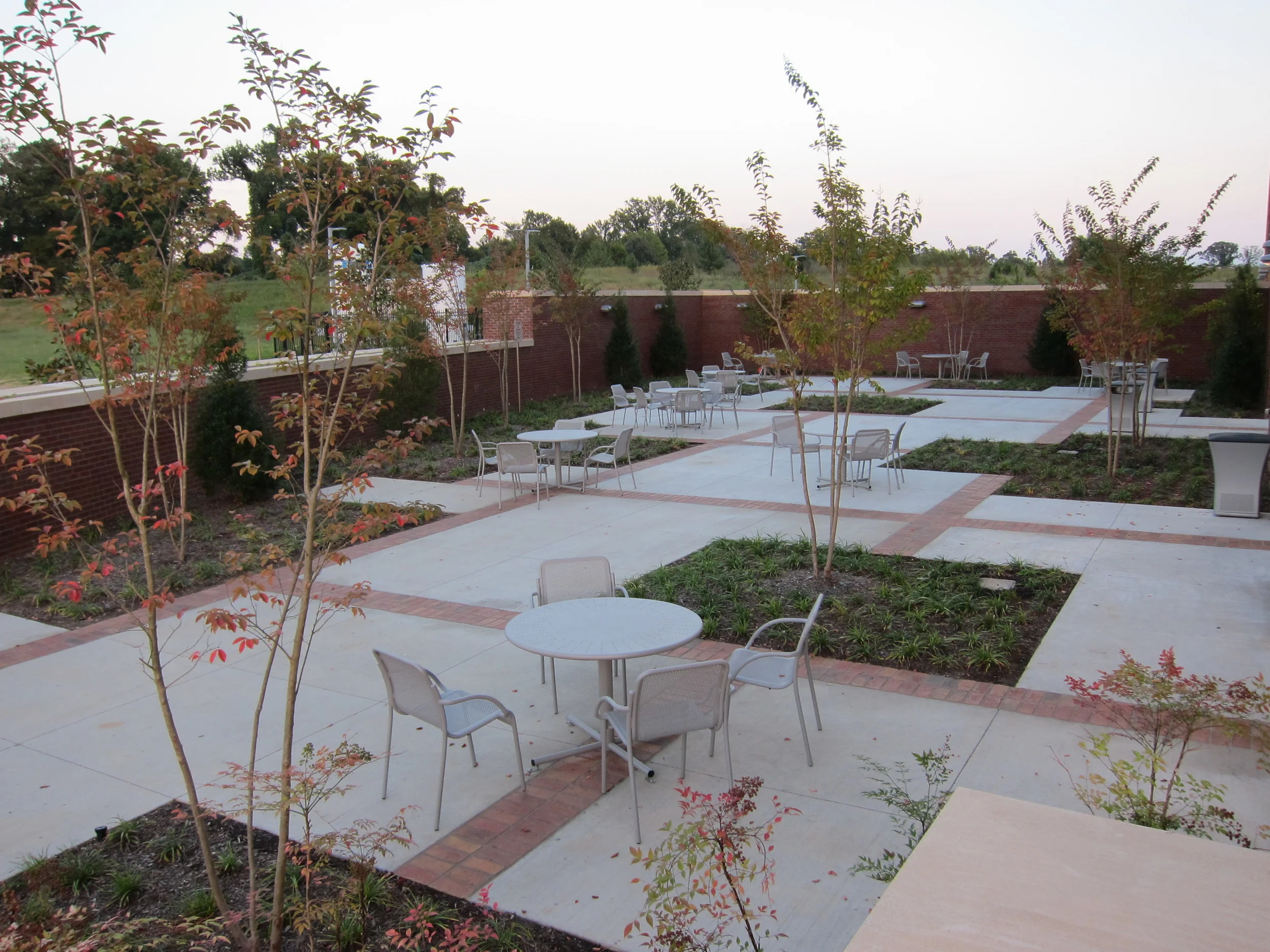A contemporary healthcare facility located in a growing rural community.
Olive Branch Methodist Hospital
Site Plan
Project Description: Methodist Olive Branch is the newest hospital in the Methodist system, designed to care for the community of north Mississippi. The five-story, 100-bed hospital opened in 2013 and features an innovative, environmentally friendly design.
Client: Methodist Healthcare via Gresham Smith Partners
Team: 3
Status: Complete
My Involvement: Schematic design of courtyard spaces and paving patterns; Design development and construction documentation package preperation.
Above images courtesy of JPA Inc. and Methodist Healthcare.

